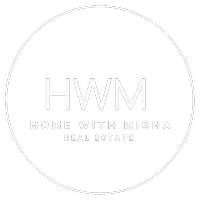$420,000
$439,999
4.5%For more information regarding the value of a property, please contact us for a free consultation.
1950 Woodmont DR Chesterfield, VA 23235
3 Beds
2 Baths
1,950 SqFt
Key Details
Sold Price $420,000
Property Type Single Family Home
Sub Type Single Family Residence
Listing Status Sold
Purchase Type For Sale
Square Footage 1,950 sqft
Price per Sqft $215
Subdivision Greenfield
MLS Listing ID 2501229
Sold Date 03/07/25
Style Ranch
Bedrooms 3
Full Baths 2
Construction Status Actual
HOA Y/N No
Year Built 1964
Annual Tax Amount $3,082
Tax Year 2024
Lot Size 0.273 Acres
Acres 0.273
Property Sub-Type Single Family Residence
Property Description
This lovingly remodeled 3 bedroom home in N Chesterfield could be yours! The owners updated everything with a modern aesthetic; neutral paint colors throughout (with a pop of color at the door trims,) new light fixtures and door handles on all the new cabinets, there is a new primary bedroom en-suite bath and walk-in closet, and both full bathrooms have new plumbing, tile floors, and new vanities. The open floor plan features a spacious living room with a bay window that flows into a dining area, and then a separate sitting area with cozy fireplace. The new kitchen has an island/breakfast bar and also features stainless steel appliances, granite counters, herringbone tile backsplash, a smooth-top cooking range, and a French door refrigerator with ice maker. There's a formal laundry area by the back door with room for stacked or XL appliances. New roof! There is a large back deck for grilling and entertaining year-round. There is street parking and off-street parking with a driveway in the back. And location, location, location! This home is quietly tucked away 3 blocks back from Robious Road, and only 4 blocks away from Chesterfield Towne Center, Costco, Sam's Club, Wegmans, and everything else accessible on Midlothian Turnpike!
Location
State VA
County Chesterfield
Community Greenfield
Area 64 - Chesterfield
Direction per GPS
Interior
Interior Features Bedroom on Main Level, Bay Window, Dining Area, Eat-in Kitchen, Fireplace, Granite Counters, Kitchen Island, Main Level Primary, Recessed Lighting, Walk-In Closet(s)
Heating Electric
Cooling Electric
Flooring Wood
Fireplaces Number 1
Fireplaces Type Masonry
Fireplace Yes
Appliance Dishwasher, Electric Cooking, Electric Water Heater, Ice Maker, Microwave, Oven, Refrigerator, Smooth Cooktop, Stove
Laundry Washer Hookup, Dryer Hookup
Exterior
Exterior Feature Paved Driveway
Fence None
Pool None
Roof Type Composition,Shingle
Garage No
Building
Story 1
Sewer Public Sewer
Water Public
Architectural Style Ranch
Level or Stories One
Structure Type Brick,Drywall
New Construction No
Construction Status Actual
Schools
Elementary Schools Greenfield
Middle Schools Robious
High Schools James River
Others
Tax ID 744-71-35-99-300-000
Ownership Individuals
Financing Conventional
Read Less
Want to know what your home might be worth? Contact us for a FREE valuation!

Our team is ready to help you sell your home for the highest possible price ASAP

Bought with EXP Realty LLC





