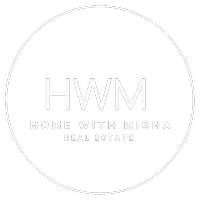$575,000
$580,000
0.9%For more information regarding the value of a property, please contact us for a free consultation.
1619 N White Mountain DR Chester, VA 23836
4 Beds
5 Baths
3,353 SqFt
Key Details
Sold Price $575,000
Property Type Single Family Home
Sub Type Single Family Residence
Listing Status Sold
Purchase Type For Sale
Square Footage 3,353 sqft
Price per Sqft $171
Subdivision Mount Blanco On The James
MLS Listing ID 2327375
Sold Date 06/04/24
Style Two Story
Bedrooms 4
Full Baths 4
Half Baths 1
Construction Status Actual
HOA Fees $96/qua
HOA Y/N Yes
Abv Grd Liv Area 3,353
Year Built 2009
Annual Tax Amount $4,374
Tax Year 2023
Lot Size 0.379 Acres
Acres 0.379
Property Sub-Type Single Family Residence
Property Description
GORGEOUS home Conveniently located in Mount Blanco on the James & featuring 3,353 sq ft of well designed living space! Relax by the pond on your backyard patio or spend the day at the community pool or strolling along the James River! Partial brick front home offers 1st Floor Primary suite w/brand new herringbone shower, oversized tub, dual raised vanities, water closet & huge Walk in Closet. Upstairs is a cozy reading nook as well as 3 additional suites & huge finished Bonus Room over garage. The gourmet kitchen features granite countertops, custom 42" cabinets, large center island, SS appliances & Breakfast Nook w/lots of natural light. Hard wood floors on entire 1st floor except in the Laundry Room & all bathrooms feature ceramic tile. Also included on the 1st floor are a formal dining room w/crown moulding, private office w/french doors & dramatic two story family room w/beautiful stone fireplace. Additional features include concrete double width driveway, Irrigation system, walk-up attic that could be finished for add'l living space if needed. Perfect for entertaining or just relaxed family living & conveniently located near Amazon Distribution Center & future Lego warehouse.
Location
State VA
County Chesterfield
Community Mount Blanco On The James
Area 52 - Chesterfield
Direction Route 10 to River's Bend Blvd. Proceed 2.3 miles to right on Enon Church Rd. Turn Left onto N. White Mountain Drive
Body of Water Pond
Rooms
Basement Crawl Space
Interior
Interior Features Breakfast Area, Separate/Formal Dining Room, Double Vanity, Eat-in Kitchen, French Door(s)/Atrium Door(s), Fireplace, Granite Counters, High Ceilings, Kitchen Island, Main Level Primary, Walk-In Closet(s)
Heating Forced Air, Multi-Fuel
Cooling Central Air, Zoned
Flooring Carpet, Ceramic Tile, Wood
Fireplaces Number 1
Fireplaces Type Gas, Stone
Fireplace Yes
Appliance Dishwasher, Disposal, Gas Water Heater, Microwave, Refrigerator, Smooth Cooktop
Exterior
Exterior Feature Paved Driveway
Garage Spaces 2.0
Fence None
Pool Pool, Community
Community Features Clubhouse, Community Pool, Fitness, Home Owners Association, Pool
Waterfront Description Pond,Waterfront
View Y/N Yes
View Water
Roof Type Composition
Topography Level
Porch Front Porch
Garage Yes
Building
Lot Description Landscaped, Waterfront, Level
Sewer Public Sewer
Water Public
Architectural Style Two Story
Level or Stories Two and One Half
Structure Type Brick,Drywall,Frame,Vinyl Siding
New Construction No
Construction Status Actual
Schools
Elementary Schools Elizabeth Scott
Middle Schools Elizabeth Davis
High Schools Thomas Dale
Others
HOA Fee Include Clubhouse,Common Areas
Tax ID 826-65-88-06-300-000
Ownership Individuals
Security Features Security System
Financing FHA
Read Less
Want to know what your home might be worth? Contact us for a FREE valuation!

Our team is ready to help you sell your home for the highest possible price ASAP

Bought with Fathom Realty Virginia





