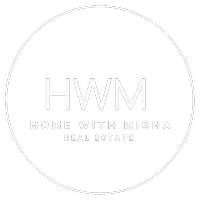$440,000
$449,900
2.2%For more information regarding the value of a property, please contact us for a free consultation.
2416 Wanstead CT Henrico, VA 23238
3 Beds
2 Baths
1,709 SqFt
Key Details
Sold Price $440,000
Property Type Condo
Sub Type Condominium
Listing Status Sold
Purchase Type For Sale
Square Footage 1,709 sqft
Price per Sqft $257
Subdivision Villas Of Autumn Run
MLS Listing ID 2323927
Sold Date 11/16/23
Style Ranch
Bedrooms 3
Full Baths 2
Construction Status Actual
HOA Fees $329/mo
HOA Y/N Yes
Year Built 2003
Annual Tax Amount $3,084
Tax Year 2023
Lot Size 0.523 Acres
Acres 0.523
Property Sub-Type Condominium
Property Description
First floor living and maintenance free living in the very popular Villas of Autumn Run. This beautiful patio home is a must see and features 3 spacious bedrooms and an awesome primary suite. Most of the rooms on this beauty have vaulted ceilings and the floor plan is one you will love. Tons of palladian windows with lots of natural light are a huge plus. The main living space features an open floor plan and an additional florida room providing additional living space. You will love everything about this one including the location. Come see this beauty today.
Location
State VA
County Henrico
Community Villas Of Autumn Run
Area 22 - Henrico
Interior
Interior Features Bedroom on Main Level, Ceiling Fan(s), Cathedral Ceiling(s), Double Vanity, Fireplace, High Ceilings, Bath in Primary Bedroom, Walk-In Closet(s)
Heating Forced Air, Natural Gas
Cooling Central Air, Electric
Flooring Carpet, Vinyl
Fireplaces Number 1
Fireplaces Type Gas
Fireplace Yes
Laundry Washer Hookup, Dryer Hookup
Exterior
Parking Features Attached
Garage Spaces 2.0
Fence None
Pool Pool, Community
Community Features Common Grounds/Area, Clubhouse, Maintained Community, Pool, Street Lights
Amenities Available Management
Roof Type Composition,Shingle
Porch Stoop
Garage Yes
Building
Lot Description Landscaped, Level
Story 1
Foundation Slab
Sewer Public Sewer
Water Public
Architectural Style Ranch
Level or Stories One
Structure Type Brick,Frame,Stone,Vinyl Siding
New Construction No
Construction Status Actual
Schools
Elementary Schools Carver
Middle Schools Quioccasin
High Schools Godwin
Others
HOA Fee Include Clubhouse,Common Areas,Maintenance Grounds,Maintenance Structure,Pool(s),Snow Removal,Trash
Tax ID 731-750-1265.017
Ownership Individuals
Financing Conventional
Read Less
Want to know what your home might be worth? Contact us for a FREE valuation!

Our team is ready to help you sell your home for the highest possible price ASAP

Bought with EXP Realty LLC





