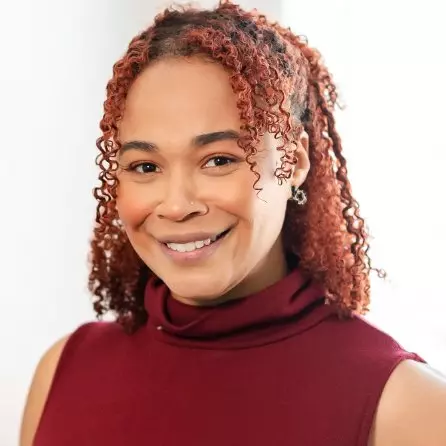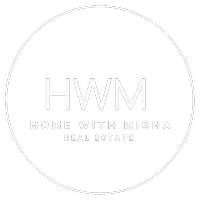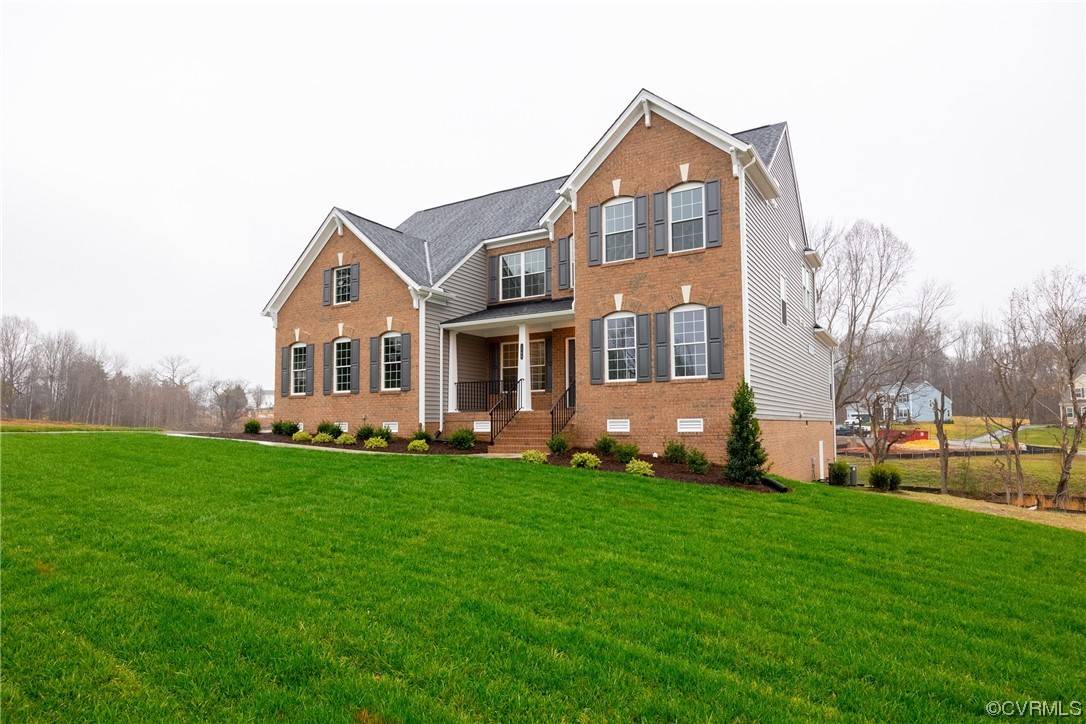$655,000
$655,000
For more information regarding the value of a property, please contact us for a free consultation.
1709 Reed Marsh LN Goochland, VA 23063
4 Beds
4 Baths
2,816 SqFt
Key Details
Sold Price $655,000
Property Type Single Family Home
Sub Type Single Family Residence
Listing Status Sold
Purchase Type For Sale
Square Footage 2,816 sqft
Price per Sqft $232
Subdivision Reed Marsh
MLS Listing ID 2320496
Sold Date 10/27/23
Style Custom,Two Story
Bedrooms 4
Full Baths 3
Half Baths 1
Construction Status Actual
HOA Fees $62/ann
HOA Y/N Yes
Year Built 2023
Tax Year 2023
Property Sub-Type Single Family Residence
Property Description
NOW OFFERING -- $10,000 CLOSING COST INCENTIVE! This move-in ready Milan home features a timeless brick exterior, first floor primary suite with hardwood floors and a luxury bathroom with curbless shower, private first floor study with double doors, 2nd floor balcony overlooking the 2-story family room with gas fireplace, 3 bedrooms on second floor all with access to an en suite bathroom. Covered rear deck. Tremendous amount of unfinished storage space on second floor!
Location
State VA
County Goochland
Community Reed Marsh
Area 24 - Goochland
Direction From I-64W, take Oilville exit and turn left onto Oilville Rd. Turn right onto Broad Street Rd. Turn left onto Fairground Rd. In approx 5 miles, turn left onto Sandy Hook Rd. Continue straight onto Reed Marsh Ln.
Rooms
Basement Crawl Space
Interior
Interior Features Dining Area, Eat-in Kitchen, Fireplace, Granite Counters, Kitchen Island, Bath in Primary Bedroom, Main Level Primary, Pantry
Heating Propane, Zoned
Cooling Zoned
Flooring Carpet, Ceramic Tile, Vinyl, Wood
Fireplaces Number 1
Fireplaces Type Gas
Fireplace Yes
Appliance Dishwasher, Microwave, Oven, Tankless Water Heater
Exterior
Parking Features Attached
Garage Spaces 2.0
Pool None
Community Features Home Owners Association
Amenities Available Management
Roof Type Shingle
Porch Rear Porch, Patio
Garage Yes
Building
Story 2
Sewer Public Sewer
Water Public
Architectural Style Custom, Two Story
Level or Stories Two
Structure Type Brick,Drywall,Frame,Vinyl Siding
New Construction Yes
Construction Status Actual
Schools
Elementary Schools Goochland
Middle Schools Goochland
High Schools Goochland
Others
HOA Fee Include Association Management,Common Areas
Tax ID 42-41-1-17-0
Ownership Corporate
Financing Conventional
Special Listing Condition Corporate Listing
Read Less
Want to know what your home might be worth? Contact us for a FREE valuation!

Our team is ready to help you sell your home for the highest possible price ASAP

Bought with EXP Realty LLC





