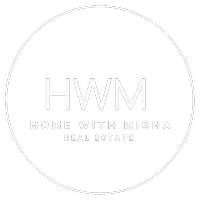$343,000
$349,950
2.0%For more information regarding the value of a property, please contact us for a free consultation.
10520 Stony Bluff DR #311 Hanover, VA 23005
2 Beds
2 Baths
1,395 SqFt
Key Details
Sold Price $343,000
Property Type Condo
Sub Type Condominium
Listing Status Sold
Purchase Type For Sale
Square Footage 1,395 sqft
Price per Sqft $245
Subdivision Stony Run
MLS Listing ID 2316768
Sold Date 08/30/23
Style High Rise
Bedrooms 2
Full Baths 2
Construction Status Approximate
HOA Fees $225/mo
HOA Y/N Yes
Year Built 2021
Annual Tax Amount $2,159
Tax Year 2023
Lot Size 4,356 Sqft
Acres 0.1
Property Sub-Type Condominium
Property Description
Introducing a remarkable third-floor corner unit condo with abundant natural light and a private balcony. This open concept home features two bedrooms with ensuites, modern finishes, and high-end touches. Enjoy the convenience of condo living and the tranquility of this inviting space. Within the community, residents have access to a range of exceptional amenities. Take advantage of the dog park, perfect for furry friends to roam and play. Dive into relaxation with a large pool, ideal for refreshing swims on sunny days. Stay active and fit at the fitness centers. Additionally, the community offers on-site package room, ensuring the safe and convenient receipt of your deliveries. Embrace a lifestyle that combines modern luxury with community comforts. Don't miss the opportunity to make this captivating condo your own and experience the best of both worlds.
Location
State VA
County Hanover
Community Stony Run
Area 36 - Hanover
Interior
Heating Electric
Cooling Central Air, Electric
Flooring Laminate, Vinyl
Appliance Cooktop, Dishwasher, Exhaust Fan, Electric Water Heater, Disposal, Microwave, Oven, Range, Range Hood
Exterior
Exterior Feature Awning(s), Deck
Fence None
Pool Fenced, Pool, Community
Community Features Common Grounds/Area, Clubhouse, Deck/Porch, Elevator, Fitness, Home Owners Association, Maintained Community, Pool, Storage Facilities, Trails/Paths
Amenities Available Landscaping, Management
Roof Type Composition
Porch Balcony, Deck
Garage No
Building
Story 1
Sewer Public Sewer
Water Public
Architectural Style High Rise
Level or Stories One
Structure Type HardiPlank Type,Concrete,Wood Siding
New Construction No
Construction Status Approximate
Schools
Elementary Schools Elmont
Middle Schools Liberty
High Schools Patrick Henry
Others
HOA Fee Include Clubhouse,Common Areas,Insurance,Maintenance Grounds,Maintenance Structure,Pool(s),Recreation Facilities
Tax ID 7787-47-0311
Ownership Individuals
Security Features Controlled Access,Fire Sprinkler System,Smoke Detector(s)
Financing Cash
Read Less
Want to know what your home might be worth? Contact us for a FREE valuation!

Our team is ready to help you sell your home for the highest possible price ASAP

Bought with EXP Realty LLC





