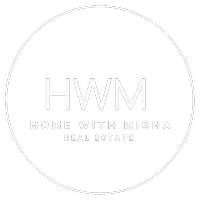$175,000
$179,900
2.7%For more information regarding the value of a property, please contact us for a free consultation.
37 Jenkins Church Forest RD Cumberland, VA 23040
3 Beds
2 Baths
1,782 SqFt
Key Details
Sold Price $175,000
Property Type Single Family Home
Sub Type Single Family Residence
Listing Status Sold
Purchase Type For Sale
Square Footage 1,782 sqft
Price per Sqft $98
MLS Listing ID 2217736
Sold Date 07/27/22
Style Manufactured Home,Ranch
Bedrooms 3
Full Baths 2
Construction Status Actual
HOA Y/N No
Year Built 1981
Annual Tax Amount $756
Tax Year 2022
Lot Size 12.170 Acres
Acres 12.17
Property Sub-Type Single Family Residence
Property Description
Quiet country living in Cumberland! This home features 3 BR, 2 BA, 1782 sqft, 12+ acres & multiple outbuildings. The cozy screened front porch greets you, & offers a great space to take in the peaceful view. Step inside to the spacious kitchen, complete w/ an eat-in area, gas cooking, & a large laundry room w/ laundry sink & tons of storage tucked in the back. The dining room next door offers plenty of room for family meals, & open views into the family room beyond. The sliding glass door offers abundant natural light for the family room, & provide access to the covered back deck. Head to the primary suite, & you'll find a private sitting room/den before entering the bedroom. This is the perfect space for a home office, or extra living space. The primary bedroom is spacious & includes an ensuite bathroom w/ relaxing jetted tub. 2 more bedrooms & a full hall bath w/ a glass door shower w/ bench complete the interior of this home. Don't miss the outstanding outdoor space, featuring several outbuildings including a detached garage, greenhouse, & workshop. There is an large open space already cleared for a lovely garden, plentiful yard space & fruit bushes adorning this private oasis!
Location
State VA
County Cumberland
Area 67 - Cumberland
Direction From Rt 60 W, turn right on Trents Mill Rd. Veer right on Sugarfork Rd. Turn right on Jenkins Forest Rd. Driveway is ahead on the left.
Rooms
Basement Crawl Space
Interior
Interior Features Bedroom on Main Level, Ceiling Fan(s), Separate/Formal Dining Room, Eat-in Kitchen, Jetted Tub, Bath in Primary Bedroom, Main Level Primary, Workshop, Paneling/Wainscoting
Heating Heat Pump, Propane, Space Heater
Cooling Central Air
Flooring Partially Carpeted
Appliance Dishwasher, Gas Cooking, Range, Range Hood, Tankless Water Heater
Laundry Washer Hookup, Dryer Hookup
Exterior
Exterior Feature Deck, Out Building(s), Porch, Storage, Shed, Unpaved Driveway
Parking Features Detached
Garage Spaces 2.5
Fence Fenced, Partial
Pool None
Roof Type Shingle
Porch Rear Porch, Screened, Deck, Porch
Garage Yes
Building
Lot Description Fruit Trees, Wooded
Story 1
Sewer Septic Tank
Water Well
Architectural Style Manufactured Home, Ranch
Level or Stories One
Additional Building Garage(s), Greenhouse, Utility Building(s), Outbuilding
Structure Type Frame,Vinyl Siding
New Construction No
Construction Status Actual
Schools
Elementary Schools Cumberland
Middle Schools Cumberland
High Schools Cumberland
Others
Tax ID 041-3-26
Ownership Individuals
Financing Cash
Read Less
Want to know what your home might be worth? Contact us for a FREE valuation!

Our team is ready to help you sell your home for the highest possible price ASAP

Bought with EXP Realty LLC

