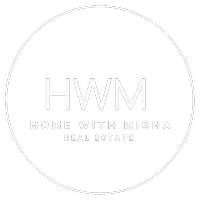$560,000
$549,995
1.8%For more information regarding the value of a property, please contact us for a free consultation.
5411 Deer Beagle LN Hanover, VA 23069
3 Beds
3 Baths
2,398 SqFt
Key Details
Sold Price $560,000
Property Type Single Family Home
Sub Type Single Family Residence
Listing Status Sold
Purchase Type For Sale
Square Footage 2,398 sqft
Price per Sqft $233
MLS Listing ID 2301571
Sold Date 03/06/23
Style Ranch
Bedrooms 3
Full Baths 2
Half Baths 1
Construction Status Actual
HOA Y/N No
Year Built 1995
Annual Tax Amount $3,831
Tax Year 2022
Lot Size 15.000 Acres
Acres 15.0
Property Sub-Type Single Family Residence
Property Description
Come enjoy the serenity of 1 floor living on 15+ acres. This well-maintained home boasts a spacious living area with multiple upgrades and add-ons. Enjoy the peaceful view of your land from the large, brick front porch. Come inside to the grand formal living/dining room that boasts chair rail, crown molding, and wainscoting. Continue to the spacious kitchen with stylish backsplash, granite counters and BRAND NEW stainless appliances. The eat-in kitchen opens to the spacious family room with vaulted ceilings, gas fireplace, chair rail and wainscoting. Down the hallway, find a large primary with HUGE walk-in and beautifully updated bathroom. Two other spacious bedrooms share another nicely updated hall bath and feature double door closets with ceiling fans in all bedrooms. Plush carpeting and beautiful Pergo laminate floor throughout. Outside relax around your deck surrounded pool or barbeque on you new TREX composite deck and railing. Find plenty of storage and workspace in 2 work sheds with electricity and a double dog lot and chicken coop. New roof in 2018, this house is MOVE IN READY! Come enjoy convenient country living with great schools and close shopping. More pics Mon 1/30
Location
State VA
County Hanover
Area 44 - Hanover
Direction 301 N to River Road, 5 miles, Right on Deer Beagle 5th house on left
Rooms
Basement Crawl Space
Interior
Interior Features Bedroom on Main Level, High Ceilings, Main Level Primary
Heating Electric
Cooling Central Air
Flooring Laminate
Fireplaces Number 1
Fireplaces Type Gas
Fireplace Yes
Appliance Double Oven, Dishwasher, Exhaust Fan, Electric Cooking, Electric Water Heater, Disposal, Ice Maker, Microwave, Oven, Refrigerator
Exterior
Exterior Feature Deck, Out Building(s), Play Structure, Porch, Storage, Shed, Unpaved Driveway
Fence None
Pool Above Ground, Pool
Roof Type Shingle
Porch Front Porch, Deck, Porch
Garage No
Building
Story 1
Sewer Septic Tank
Water Well
Architectural Style Ranch
Level or Stories One
Additional Building Shed(s), Outbuilding
Structure Type Brick,Drywall,Vinyl Siding
New Construction No
Construction Status Actual
Schools
Elementary Schools Rural Point
Middle Schools Oak Knoll
High Schools Hanover
Others
Tax ID 8738-21-7304
Ownership Individuals
Financing VA
Read Less
Want to know what your home might be worth? Contact us for a FREE valuation!

Our team is ready to help you sell your home for the highest possible price ASAP

Bought with Hometown Realty

