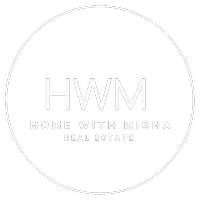$706,442
$634,950
11.3%For more information regarding the value of a property, please contact us for a free consultation.
3013 Swanns Inn CRES Goochland, VA 23063
4 Beds
4 Baths
2,603 SqFt
Key Details
Sold Price $706,442
Property Type Single Family Home
Sub Type Single Family Residence
Listing Status Sold
Purchase Type For Sale
Square Footage 2,603 sqft
Price per Sqft $271
Subdivision Swann'S Inn Estates
MLS Listing ID 2203922
Sold Date 10/28/22
Style Bungalow,Cottage,Two Story
Bedrooms 4
Full Baths 3
Half Baths 1
Construction Status Under Construction
HOA Fees $41/ann
HOA Y/N Yes
Year Built 2022
Tax Year 2021
Lot Size 0.525 Acres
Acres 0.525
Property Sub-Type Single Family Residence
Property Description
PUBLIC WATER & SEWER, XFINITY INTERNET & CABLE! Swann's Inn Estates located in the heart of Goochland Courthouse features 30 half acre lots (average). HOMES INCLUDE JAMES-HARDIE SIDING, PAVED DRIVES & LARGE PORCHES. The charming Meadow View III features a front wrap around porch & rear covered porch. An 8' double front door invites you to the front to rear open concept living area with hardwood flooring throughout the entire first floor and gas fireplace in Living Room. The Kitchen offers 42" cabinets w/soft close doors/drawers, stainless steel hood, granite/quartz tops, 6' island & walk-in pantry. The spacious Laundry/Utility room leads to a Mudroom w/easy access to the pedestrian door of the detached two car garage. The Primary Bedroom is located on the first floor connecting to a spacious bathroom w/ceramic floors, ceramic shower w/frameless shower door, double bowl vanity w/cultured marble top & walk-in closet. The stairs to the second floor are oak treads w/painted risers. A spacious landing opens to 3 additional bedrooms and a full hall bath w/double bowl vanity. The rear bedroom has a private bathroom and walk-in closet with wonderful views from the rear windows.
Location
State VA
County Goochland
Community Swann'S Inn Estates
Area 24 - Goochland
Interior
Interior Features Ceiling Fan(s), Double Vanity, High Ceilings, Kitchen Island, Main Level Primary, Pantry, Recessed Lighting, Solid Surface Counters, Walk-In Closet(s)
Heating Electric, Heat Pump, Zoned
Cooling Zoned
Flooring Carpet, Ceramic Tile, Wood
Fireplaces Number 1
Fireplaces Type Gas
Fireplace Yes
Appliance Dishwasher, Exhaust Fan, Electric Cooking, Electric Water Heater, Disposal
Laundry Washer Hookup, Dryer Hookup
Exterior
Exterior Feature Porch
Parking Features Detached
Garage Spaces 2.0
Fence None
Pool None
Porch Rear Porch, Front Porch, Wrap Around, Porch
Garage Yes
Building
Story 2
Sewer Public Sewer
Water Public
Architectural Style Bungalow, Cottage, Two Story
Level or Stories Two
Structure Type Drywall,Frame,HardiPlank Type
New Construction Yes
Construction Status Under Construction
Schools
Elementary Schools Goochland
Middle Schools Goochland
High Schools Goochland
Others
HOA Fee Include Common Areas
Tax ID 42-40-0-9-0
Ownership Corporate
Security Features Smoke Detector(s)
Financing Conventional
Special Listing Condition Corporate Listing
Read Less
Want to know what your home might be worth? Contact us for a FREE valuation!

Our team is ready to help you sell your home for the highest possible price ASAP

Bought with Rashkind Saunders & Co.

