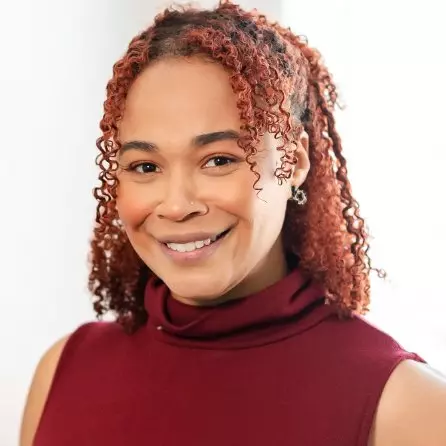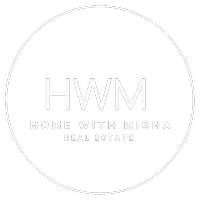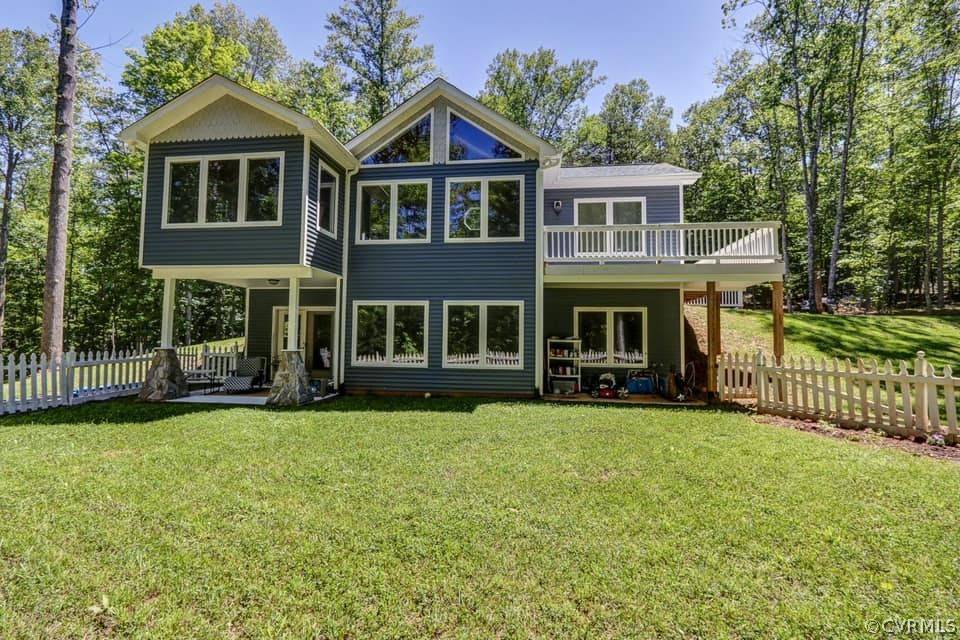$710,000
$736,000
3.5%For more information regarding the value of a property, please contact us for a free consultation.
4171 Roaring Run Bedford, VA 24556
4 Beds
4 Baths
4,400 SqFt
Key Details
Sold Price $710,000
Property Type Single Family Home
Sub Type Single Family Residence
Listing Status Sold
Purchase Type For Sale
Square Footage 4,400 sqft
Price per Sqft $161
MLS Listing ID 1937479
Sold Date 10/30/20
Style Log Home
Bedrooms 4
Full Baths 4
Construction Status Actual
HOA Y/N No
Year Built 1999
Annual Tax Amount $2,150
Tax Year 2018
Lot Size 53.630 Acres
Acres 53.63
Property Sub-Type Single Family Residence
Property Description
PRICE IMPROVEMENT! LOOKING for a turnkey Equestrian facility on 54 acres & glorious Mountain Views? WELCOME HOME to your new MULTI Family Estate that boasts TWO separate homes, Horse Barn, Artist studio/gallery (sep bldg), 250x120 Riding Arena w/all weather footing, Dressage Arena, Cross Country Course, mapped trails on farm, bustling stream, Koi pond & several outbuildings! HOME 1- 3 story, 3 bed/3 bath custom LOG Home~ first floor master suite/inlaw & second floor master, hardwood floors, 9ft+ ceilings, Finished basement offers~artist studio, 1 car garage, & newly finished Airbnb/guest quarters. HOME 2~ built 2016, 3 bed/2bath , 1600 sq ft, deck & fenced.
Farm~ Wood Barn~ 6 rubber matted stalls w/dutch doors center aisle real brick floor, tack room/feed room/ bathroom, hay loft, hot/cold washrack, 5 fenced paddocks, run in/foaling shed & unique Viewing platform for lessons. LOCATION~10 min to town, 20 minutes from Lynchburg, 45 minutes from Roanoke, 1 hour 15 minutes from Charlottesville & Lexington Horse Center, Local College/Univ~Liberty U, Sweet Briar, VT & more! Current use: Horse Farm (training, Breeding, boarding). Historic area w/shopping, dining, & family fun!
Location
State VA
County Bedford
Area 320 - Bedford County
Direction Cifax road to old Cifax road to Roaring Run Road, farm on left
Rooms
Basement Partial, Walk-Out Access
Interior
Interior Features Bedroom on Main Level, Bay Window, Ceiling Fan(s), French Door(s)/Atrium Door(s), High Ceilings, High Speed Internet, Loft, Bath in Primary Bedroom, Multiple Primary Suites, Pantry, Wired for Data, Walk-In Closet(s), Workshop
Heating Electric, Heat Pump, Radiant, Wood, Zoned
Cooling Central Air
Flooring Wood
Appliance Dryer, Dishwasher, Exhaust Fan, Electric Cooking, Microwave, Oven, Refrigerator, Range Hood, Washer
Exterior
Exterior Feature Deck, Out Building(s), Porch, Storage, Shed, Gas Grill
Parking Features Attached
Garage Spaces 1.0
Fence Full, Mixed, Fenced
Pool None
Roof Type Shingle
Handicap Access Accessibility Features, Accessible Full Bath, Accessible Bedroom, Grab Bars
Porch Rear Porch, Deck, Porch
Garage Yes
Building
Lot Description Pasture
Story 3
Sewer Septic Tank
Water Well
Architectural Style Log Home
Level or Stories Three Or More
Additional Building Shed(s), Utility Building(s), Barn(s), Guest House, Outbuilding, Stable(s)
Structure Type Log
New Construction No
Construction Status Actual
Schools
Elementary Schools Big Island
Middle Schools Forest
High Schools Jefferson Forest
Others
Tax ID 9602605
Ownership Individuals
Horse Property true
Financing Conventional
Read Less
Want to know what your home might be worth? Contact us for a FREE valuation!

Our team is ready to help you sell your home for the highest possible price ASAP

Bought with NON MLS OFFICE





