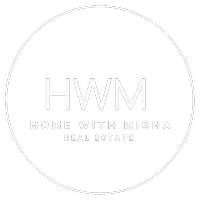$175,000
$165,000
6.1%For more information regarding the value of a property, please contact us for a free consultation.
624 Bristol Village DR #B04 Chesterfield, VA 23114
2 Beds
2 Baths
1,087 SqFt
Key Details
Sold Price $175,000
Property Type Condo
Sub Type Condominium
Listing Status Sold
Purchase Type For Sale
Square Footage 1,087 sqft
Price per Sqft $160
Subdivision Bristol Village @ Charter Colony
MLS Listing ID 2101696
Sold Date 05/05/21
Style Low Rise
Bedrooms 2
Full Baths 2
Construction Status Actual
HOA Fees $172/mo
HOA Y/N Yes
Year Built 2005
Annual Tax Amount $1,265
Tax Year 2019
Lot Size 21.965 Acres
Acres 21.965
Property Sub-Type Condominium
Property Description
Welcome Home to this Meticulously Maintained Condo with back patio and storage unit that backs up to a secluded woods, in the Heart of Midlothian! Amazing features throughout! The kitchen offers an abundance of cabinet space, dining area, and tile flooring. The large open living area has carpet and french doors with an abundunce of natural light that makes you feel at home. Off the living room you'll find the perfect space to set up a home office.The large primary bedroom offers primary bath and walk in closet. Step into the primary bath to find a large vanity, dual sinks,bright lighting, and nice size tub! The second bedroom on opposite side of house is quite large with a full bath.This well laid out property also has a utility/laundry room. Live just minutes away from 288, John Tyler CC, YMCA, American Family Fitness and some of the top dining and shopping establishments in the area.Don't miss out on this property that is a great residence or investment property in desirable Charter Colony.Won't Last!
Location
State VA
County Chesterfield
Community Bristol Village @ Charter Colony
Area 62 - Chesterfield
Interior
Interior Features Dining Area, Double Vanity, French Door(s)/Atrium Door(s), High Speed Internet, Laminate Counters, Bath in Primary Bedroom, Pantry, Cable TV, Wired for Data, Walk-In Closet(s)
Heating Electric, Heat Pump
Cooling Heat Pump
Flooring Laminate, Partially Carpeted
Appliance Dryer, Dishwasher, Disposal
Laundry Washer Hookup, Dryer Hookup
Exterior
Exterior Feature Lighting, Porch
Fence None
Pool Pool, Community
Community Features Basketball Court, Common Grounds/Area, Clubhouse, Fitness, Home Owners Association, Pool
Roof Type Composition,Shingle
Porch Rear Porch, Patio, Porch
Garage No
Building
Story 1
Foundation Slab
Sewer Public Sewer
Water Public
Architectural Style Low Rise
Level or Stories One
Structure Type Brick,Drywall,HardiPlank Type,Wood Siding
New Construction No
Construction Status Actual
Schools
Elementary Schools Watkins
Middle Schools Midlothian
High Schools Midlothian
Others
HOA Fee Include Clubhouse,Maintenance Structure,Pool(s),Recreation Facilities,Sewer,Snow Removal,Trash,Water
Tax ID 727-70-31-93-500-177
Ownership Individuals
Financing Conventional
Read Less
Want to know what your home might be worth? Contact us for a FREE valuation!

Our team is ready to help you sell your home for the highest possible price ASAP

Bought with EXP Realty LLC

