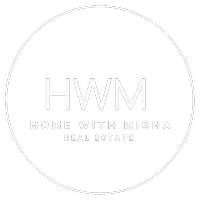$790,000
$740,000
6.8%For more information regarding the value of a property, please contact us for a free consultation.
346 Edgewood DR Louisa, VA 23117
4 Beds
4 Baths
3,808 SqFt
Key Details
Sold Price $790,000
Property Type Single Family Home
Sub Type Single Family Residence
Listing Status Sold
Purchase Type For Sale
Square Footage 3,808 sqft
Price per Sqft $207
Subdivision Edgewood Bay
MLS Listing ID 2115500
Sold Date 06/28/21
Style Ranch
Bedrooms 4
Full Baths 3
Half Baths 1
Construction Status Actual
HOA Fees $8/ann
HOA Y/N Yes
Year Built 1989
Annual Tax Amount $4,887
Tax Year 2020
Lot Size 1.092 Acres
Acres 1.0923
Property Sub-Type Single Family Residence
Property Description
Magazine worthy lakefront property sitting on an acre lot with picturesque views of Lake Anna, complete with four spacious bedrooms, finished basement, and a stunning primary suite! As you step through the front door you will be greeted by a large living room with high ceilings, tons of natural light, a fireplace, and gorgeous views of the lake. The main kitchen is fully updated with granite counters, tile backsplash, tons of cabinet space, stainless steel appliances and skylights! The main floor of the home also hosts three of your bedrooms including striking views off your primary suite with a private fireplace, and a luxurious updated full bathroom with double vanity, deep soaking tub and spacious shower. Down stairs you'll find a walkout basement, completely updated kitchen, open concept family room, a full bathroom and your final bedrooms. The downstairs would be ideal for Airbnb. The exterior of the home offers a two-car garage, large second story deck, and paved pathway leading to your private dock. Enjoy scenic views from your stone patio with a fire pit perfect for family bonfires at the water's edge. Set your appointment to see this lovely home today!
Location
State VA
County Louisa
Community Edgewood Bay
Area 38 - Louisa
Direction Rt. 208W, turn left on Rt. 652, turn left at Mitchell Pt. Rd. (Rt. 790), right on Edgewood Dr, home on right
Rooms
Basement Finished, Walk-Out Access
Interior
Interior Features Bedroom on Main Level, Ceiling Fan(s), Eat-in Kitchen, Granite Counters, Kitchen Island, Bath in Primary Bedroom, Main Level Primary, Pantry
Heating Electric, Forced Air, Heat Pump, Propane
Cooling Central Air, Heat Pump
Flooring Tile, Vinyl, Wood
Fireplaces Number 2
Fireplace Yes
Appliance Gas Cooking, Oven, Refrigerator
Laundry Dryer Hookup
Exterior
Exterior Feature Deck, Dock, Storage, Shed, Paved Driveway
Parking Features Attached
Garage Spaces 2.0
Pool None
Community Features Boat Facilities, Common Grounds/Area, Lake, Park, Pond
Roof Type Composition,Shingle
Porch Rear Porch, Deck
Garage Yes
Building
Story 1
Sewer Septic Tank
Water Well
Architectural Style Ranch
Level or Stories One
Structure Type Brick,Drywall,Frame,Vinyl Siding
New Construction No
Construction Status Actual
Schools
Elementary Schools Thomas Jefferson
Middle Schools Louisa
High Schools Louisa
Others
HOA Fee Include Common Areas,Water,Water Access
Tax ID 30G-1-44
Ownership Individuals
Financing Conventional
Read Less
Want to know what your home might be worth? Contact us for a FREE valuation!

Our team is ready to help you sell your home for the highest possible price ASAP

Bought with NON MLS OFFICE

