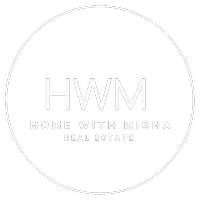11816 Autumnwood CT Glen Allen, VA 23059
5 Beds
3 Baths
2,980 SqFt
OPEN HOUSE
Sat Aug 02, 2:00pm - 4:00pm
UPDATED:
Key Details
Property Type Single Family Home
Sub Type Single Family Residence
Listing Status Active
Purchase Type For Sale
Square Footage 2,980 sqft
Price per Sqft $221
Subdivision Autumnwood @ Twin Hickory
MLS Listing ID 2519251
Style Two Story,Transitional
Bedrooms 5
Full Baths 2
Half Baths 1
Construction Status Actual
HOA Fees $270/qua
HOA Y/N Yes
Abv Grd Liv Area 2,980
Year Built 2001
Annual Tax Amount $4,837
Tax Year 2024
Lot Size 0.263 Acres
Acres 0.2633
Property Sub-Type Single Family Residence
Property Description
Location
State VA
County Henrico
Community Autumnwood @ Twin Hickory
Area 34 - Henrico
Rooms
Basement Crawl Space
Interior
Interior Features Tray Ceiling(s), Ceiling Fan(s), Dining Area, Separate/Formal Dining Room, Eat-in Kitchen, Fireplace, Granite Counters, Bath in Primary Bedroom, Recessed Lighting, Walk-In Closet(s)
Heating Forced Air, Natural Gas, Zoned
Cooling Central Air, Heat Pump, Zoned
Flooring Carpet, Ceramic Tile, Wood
Fireplaces Number 1
Fireplaces Type Gas, Vented
Fireplace Yes
Appliance Dryer, Dishwasher, Disposal, Gas Water Heater, Microwave, Oven, Refrigerator, Water Heater, Washer
Exterior
Exterior Feature Sprinkler/Irrigation, Lighting, Porch, Paved Driveway
Parking Features Attached
Garage Spaces 2.0
Fence Back Yard, Fenced
Pool Pool, Community
Community Features Basketball Court, Common Grounds/Area, Clubhouse, Community Pool, Home Owners Association, Playground, Pool, Tennis Court(s), Trails/Paths
Roof Type Composition
Porch Rear Porch, Front Porch, Patio, Porch
Garage Yes
Building
Lot Description Cul-De-Sac
Sewer Public Sewer
Water Public
Architectural Style Two Story, Transitional
Level or Stories Two and One Half
Structure Type Brick,Block,Vinyl Siding
New Construction No
Construction Status Actual
Schools
Elementary Schools Twin Hickory
Middle Schools Short Pump
High Schools Deep Run
Others
HOA Fee Include Clubhouse,Common Areas,Pool(s),Recreation Facilities,Trash
Tax ID 741-769-8680
Ownership Individuals
Security Features Smoke Detector(s)






