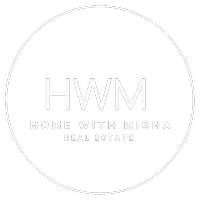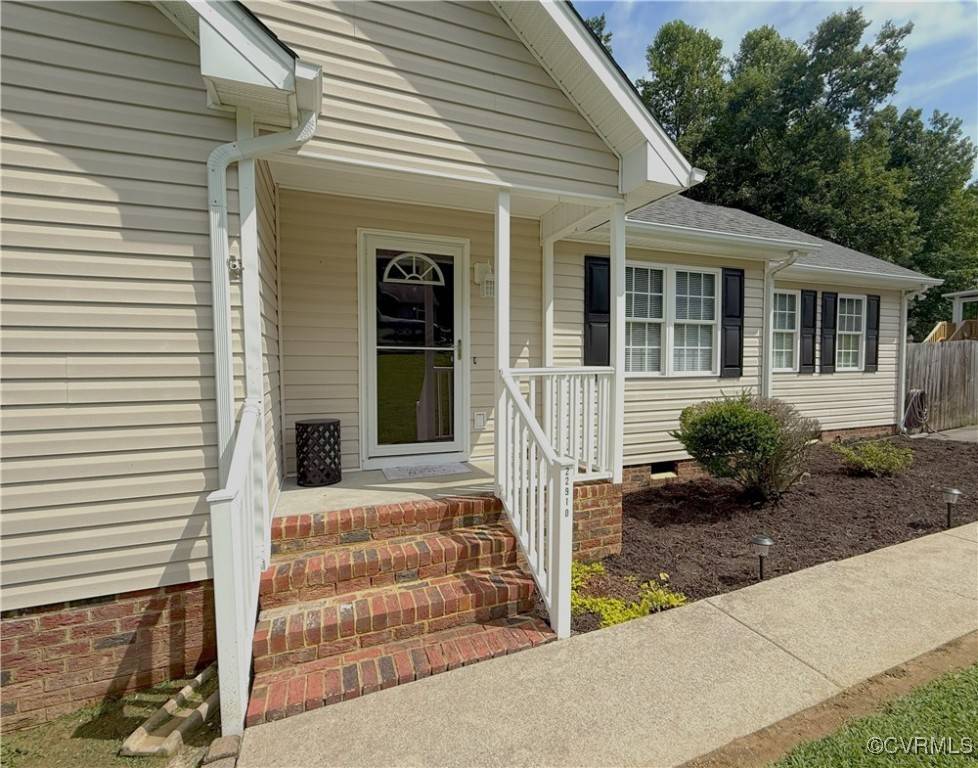22910 Pheasant CT North Dinwiddie, VA 23803
3 Beds
2 Baths
1,410 SqFt
UPDATED:
Key Details
Property Type Single Family Home
Sub Type Single Family Residence
Listing Status Active
Purchase Type For Sale
Square Footage 1,410 sqft
Price per Sqft $219
Subdivision Wrenn Forrest
MLS Listing ID 2520435
Style Ranch
Bedrooms 3
Full Baths 2
Construction Status Actual
HOA Y/N No
Abv Grd Liv Area 1,410
Year Built 2004
Annual Tax Amount $1,386
Tax Year 2024
Lot Size 0.520 Acres
Acres 0.52
Property Sub-Type Single Family Residence
Property Description
Location
State VA
County Dinwiddie
Community Wrenn Forrest
Area 61 - Dinwiddie
Direction From Ferndale Rd turn onto River Rd, left onto Logan Knoll Ln, right onto Pheasant Ct house will be on the right.
Rooms
Basement Crawl Space
Interior
Interior Features Bedroom on Main Level, Ceiling Fan(s), Cathedral Ceiling(s), Dining Area, Laminate Counters, Walk-In Closet(s)
Heating Electric, Heat Pump
Cooling Central Air
Flooring Partially Carpeted, Vinyl
Appliance Dishwasher, Electric Water Heater, Microwave, Oven, Smooth Cooktop, Stove
Laundry Washer Hookup, Dryer Hookup
Exterior
Exterior Feature Deck, Storage, Shed, Paved Driveway
Fence Back Yard, Fenced, Privacy
Pool None
Roof Type Shingle
Porch Deck
Garage No
Building
Story 1
Sewer Public Sewer
Water Public
Architectural Style Ranch
Level or Stories One
Structure Type Block,Drywall,Vinyl Siding,Wood Siding
New Construction No
Construction Status Actual
Schools
Elementary Schools Sutherland
Middle Schools Dinwiddie
High Schools Dinwiddie
Others
Tax ID 16876
Ownership Individuals






