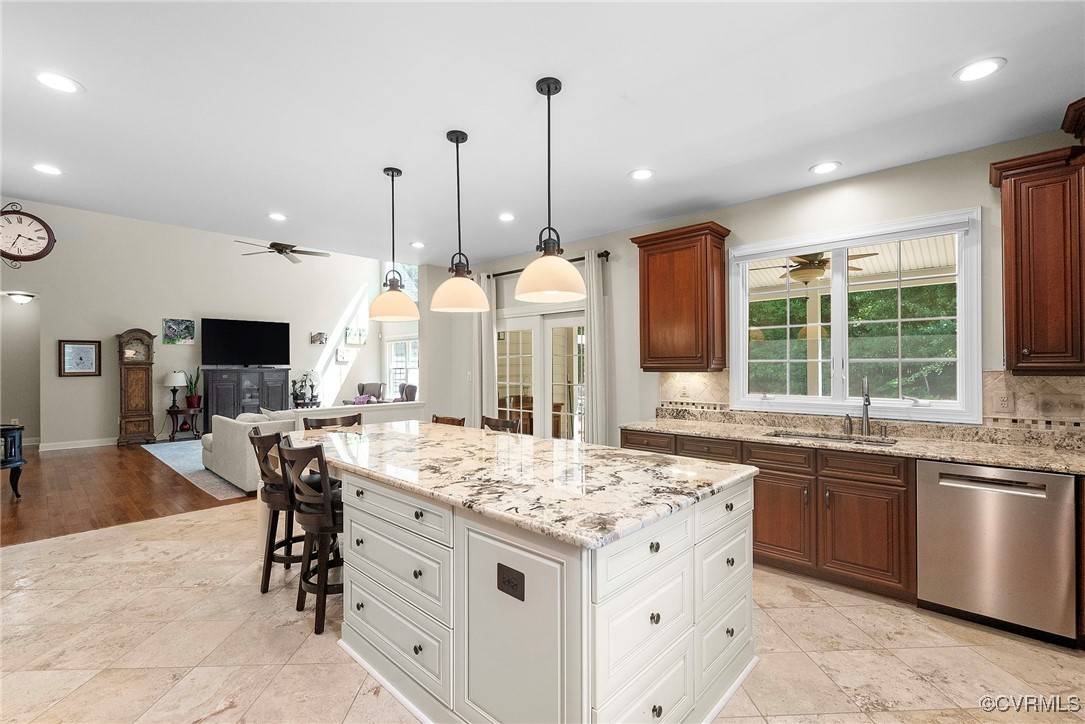16407 Orchard Tavern PL Chesterfield, VA 23120
5 Beds
4 Baths
3,750 SqFt
OPEN HOUSE
Sun Jul 20, 2:00pm - 4:00pm
UPDATED:
Key Details
Property Type Single Family Home
Sub Type Single Family Residence
Listing Status Active
Purchase Type For Sale
Square Footage 3,750 sqft
Price per Sqft $193
Subdivision Foxcreek
MLS Listing ID 2519995
Style Transitional
Bedrooms 5
Full Baths 3
Half Baths 1
Construction Status Actual
HOA Fees $250/qua
HOA Y/N Yes
Abv Grd Liv Area 3,750
Year Built 2010
Annual Tax Amount $5,928
Tax Year 2024
Lot Size 0.631 Acres
Acres 0.631
Property Sub-Type Single Family Residence
Property Description
Location
State VA
County Chesterfield
Community Foxcreek
Area 62 - Chesterfield
Direction Powhite Parkway to 360W Turn left on Otterdale Road, right onto FoxCreek Crossing. At roundabout via the third exit onto Heartquake Trace, right on Buglers Trail, left on Orchard Tavern Place
Rooms
Basement Crawl Space, Sump Pump
Interior
Interior Features Butler's Pantry, Tray Ceiling(s), Ceiling Fan(s), Separate/Formal Dining Room, Granite Counters, Garden Tub/Roman Tub, Kitchen Island, Bath in Primary Bedroom, Main Level Primary, Recessed Lighting, Walk-In Closet(s), Central Vacuum
Heating Electric, Forced Air, Heat Pump, Natural Gas, Zoned
Cooling Central Air, Zoned
Flooring Partially Carpeted, Tile, Wood
Fireplaces Number 1
Fireplaces Type Gas, Stone, Vented
Equipment Generator
Fireplace Yes
Window Features Thermal Windows
Appliance Built-In Oven, Double Oven, Dishwasher, Electric Cooking, Disposal, Gas Water Heater, Instant Hot Water, Microwave, Refrigerator, Range Hood, Smooth Cooktop
Exterior
Exterior Feature Deck, Sprinkler/Irrigation, Lighting, Porch, Paved Driveway
Parking Features Attached
Garage Spaces 3.0
Fence Back Yard, Fenced, Picket
Pool Pool, Community
Community Features Clubhouse, Community Pool, Fitness, Home Owners Association, Playground, Pool, Sports Field, Tennis Court(s), Trails/Paths
Roof Type Composition
Porch Front Porch, Screened, Deck, Porch
Garage Yes
Building
Lot Description Landscaped, Level
Story 2
Sewer Public Sewer
Water Public
Architectural Style Transitional
Level or Stories Two
Structure Type Brick,Drywall,Frame,Vinyl Siding
New Construction No
Construction Status Actual
Schools
Elementary Schools Woolridge
Middle Schools Tomahawk Creek
High Schools Cosby
Others
HOA Fee Include Clubhouse,Common Areas,Pool(s),Recreation Facilities
Tax ID 710-67-56-33-200-000
Ownership Individuals
Virtual Tour https://justin-bayless-media.aryeo.com/videos/01981b57-c3a4-728b-80e8-1ff1ba0916b9






