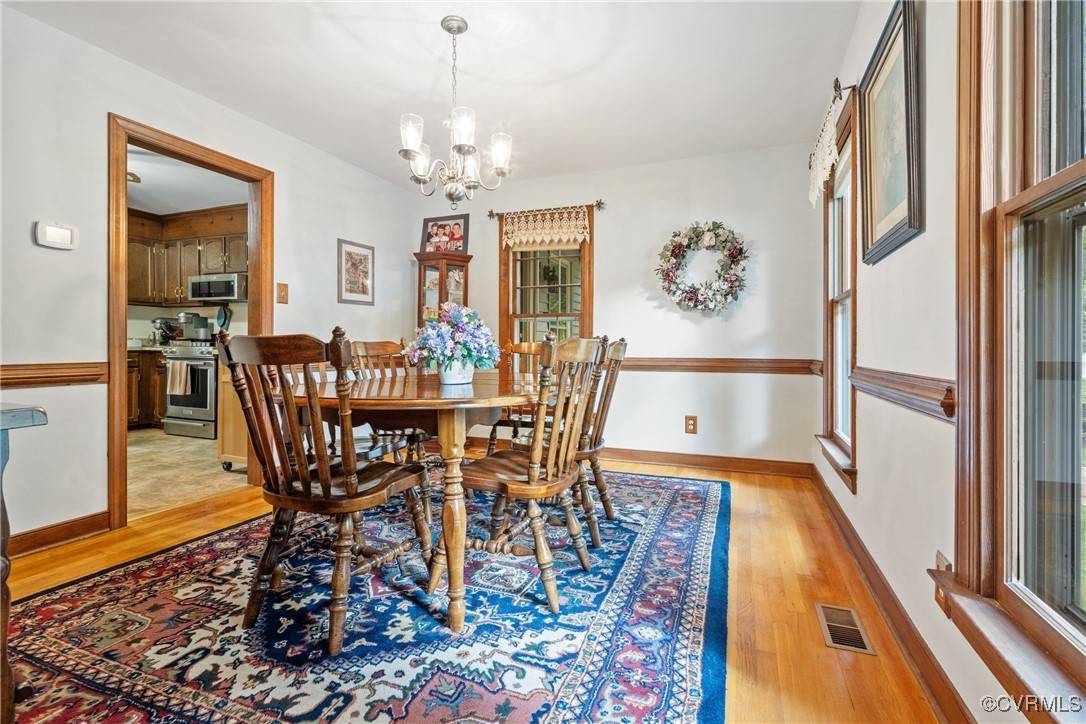4266 Round Hill DR Chesterfield, VA 23832
3 Beds
3 Baths
1,767 SqFt
UPDATED:
Key Details
Property Type Single Family Home
Sub Type Single Family Residence
Listing Status Active
Purchase Type For Sale
Square Footage 1,767 sqft
Price per Sqft $191
Subdivision Creekwood
MLS Listing ID 2520036
Style Colonial,Two Story
Bedrooms 3
Full Baths 2
Half Baths 1
Construction Status Actual
HOA Fees $600/ann
HOA Y/N Yes
Abv Grd Liv Area 1,767
Year Built 1979
Annual Tax Amount $2,457
Tax Year 2024
Lot Size 0.278 Acres
Acres 0.278
Property Sub-Type Single Family Residence
Property Description
Inside, you'll find hardwood floors throughout both levels, complemented by rich wood trim that adds warmth and character. The cozy family room features a stunning stone gas fireplace flanked by dual ceiling fans—perfect for gathering year-round. The eat-in kitchen is outfitted with stainless steel appliances and offers plenty of space for casual meals, while the formal dining room welcomes natural light and sets the stage for more intimate gatherings.
Upstairs, the spacious primary suite includes a private full bath, while two additional bedrooms and another full bath offer plenty of room for family or guests.
Key updates include HVAC system less than 3 years old, Roof and siding replaced in 2009, Gutter guards installed for easy maintenance and an Irrigation system for a beautifully maintained yard. Step outside to a serene, tree-lined backyard including a deck perfect for relaxing or entertaining. The home is just a short walk to the community pool and playground, making it ideal for families.
Conveniently located near Hull Street Road and less than 15 minutes from Carytown, The Fan, and downtown Richmond, this home truly has it all.
Don't miss your chance—schedule your showing today!
Location
State VA
County Chesterfield
Community Creekwood
Area 54 - Chesterfield
Direction Rt 360 to Walmsley Blvd. Rt on Newbys Bridge Rd, 3rd left onto Round Hill Dr.
Rooms
Basement Crawl Space
Interior
Interior Features Ceiling Fan(s), Dining Area, Separate/Formal Dining Room, Eat-in Kitchen, Fireplace, Walk-In Closet(s)
Heating Electric
Cooling Central Air, Electric
Flooring Wood
Fireplaces Type Gas, Stone
Fireplace Yes
Laundry Washer Hookup, Dryer Hookup
Exterior
Exterior Feature Deck, Porch, Storage, Shed, Paved Driveway
Pool Community, Pool
Roof Type Composition
Topography Level
Porch Front Porch, Deck, Porch
Garage No
Building
Lot Description Level
Story 2
Sewer Public Sewer
Water Public
Architectural Style Colonial, Two Story
Level or Stories Two
Structure Type Brick,Frame,Vinyl Siding
New Construction No
Construction Status Actual
Schools
Elementary Schools Jacobs Road
Middle Schools Manchester
High Schools Clover Hill
Others
HOA Fee Include Common Areas,Pool(s),Recreation Facilities
Tax ID 764-68-83-24-300-000
Ownership Individuals






