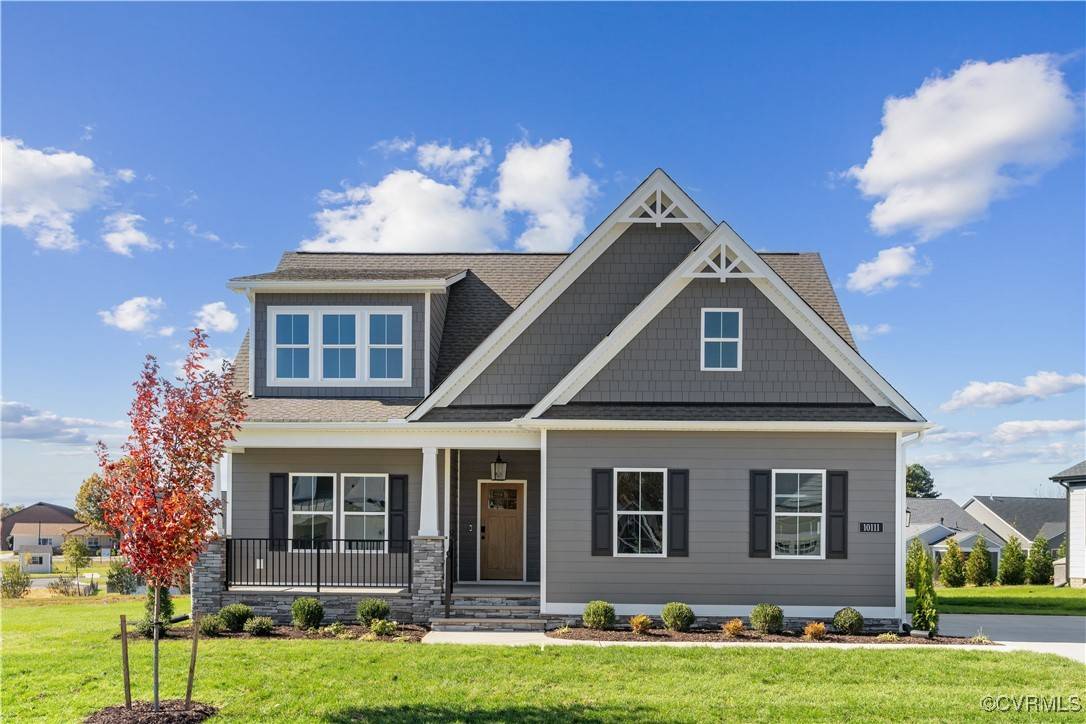111 Logan Way Tappahannock, VA 22560
4 Beds
3 Baths
2,299 SqFt
UPDATED:
Key Details
Property Type Single Family Home
Sub Type Single Family Residence
Listing Status Active
Purchase Type For Sale
Square Footage 2,299 sqft
Price per Sqft $239
Subdivision Hobbs Hole
MLS Listing ID 2520026
Style Craftsman,Ranch
Bedrooms 4
Full Baths 3
Construction Status To Be Built
HOA Fees $300/ann
HOA Y/N Yes
Abv Grd Liv Area 2,299
Year Built 2025
Tax Year 2024
Lot Size 0.371 Acres
Acres 0.371
Property Sub-Type Single Family Residence
Property Description
Location
State VA
County Essex
Community Hobbs Hole
Area 106 - Essex
Direction From Richmond 360 East to a right on Hobbs Hole Drive across from United Bank, follow to a right on Hobbs Hole Lane, Left on Logan Way, see signs.
Rooms
Basement Crawl Space
Interior
Interior Features Bedroom on Main Level, Cathedral Ceiling(s), Eat-in Kitchen, Fireplace, High Speed Internet, Laminate Counters, Pantry, Wired for Data
Heating Electric, Heat Pump
Cooling Central Air, Electric
Flooring Laminate, Partially Carpeted
Fireplaces Number 1
Fireplaces Type Gas
Fireplace Yes
Appliance Dishwasher, Electric Cooking, Electric Water Heater, Disposal, Microwave, Oven
Laundry Washer Hookup, Dryer Hookup
Exterior
Exterior Feature Sprinkler/Irrigation, Porch, Paved Driveway
Parking Features Attached
Garage Spaces 2.0
Fence None
Pool None
Amenities Available Management
View Y/N Yes
View Golf Course
Roof Type Shingle
Topography Level
Porch Front Porch, Porch
Garage Yes
Building
Lot Description Cleared, On Golf Course, Level
Story 1
Sewer Public Sewer
Water Public
Architectural Style Craftsman, Ranch
Level or Stories One
Structure Type Brick,Block,Drywall,Vinyl Siding
New Construction No
Construction Status To Be Built
Schools
Elementary Schools Essex
Middle Schools Essex
High Schools Essex
Others
HOA Fee Include Association Management
Tax ID 37-I-2-111
Ownership Corporate
Security Features Security System,Smoke Detector(s)
Special Listing Condition Corporate Listing






