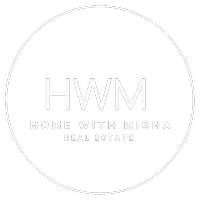3007 Perdue Springs DR Chester, VA 23831
3 Beds
4 Baths
1,885 SqFt
UPDATED:
Key Details
Property Type Townhouse
Sub Type Townhouse
Listing Status Active
Purchase Type For Sale
Square Footage 1,885 sqft
Price per Sqft $180
Subdivision Westchester Townhouses
MLS Listing ID 2517804
Style Two Story
Bedrooms 3
Full Baths 2
Half Baths 2
Construction Status Actual
HOA Fees $140/mo
HOA Y/N Yes
Abv Grd Liv Area 1,280
Year Built 2024
Annual Tax Amount $2,793
Tax Year 2024
Lot Size 1,799 Sqft
Acres 0.0413
Property Sub-Type Townhouse
Property Description
Location
State VA
County Chesterfield
Community Westchester Townhouses
Area 52 - Chesterfield
Rooms
Basement Full, Finished, Walk-Out Access
Interior
Interior Features Breakfast Area, Tray Ceiling(s), Ceiling Fan(s), Granite Counters, High Ceilings, High Speed Internet, Kitchen Island, Bath in Primary Bedroom, Pantry, Wired for Data, Walk-In Closet(s)
Heating Electric, Zoned
Cooling Central Air
Flooring Partially Carpeted, Vinyl
Appliance Dishwasher, Electric Cooking, Electric Water Heater, Microwave, Range, Refrigerator
Laundry Washer Hookup, Dryer Hookup
Exterior
Fence Fenced, Partial
Pool None
Community Features Common Grounds/Area, Home Owners Association
Amenities Available Landscaping
Roof Type Shingle
Topography Level
Porch Rear Porch, Patio
Garage No
Building
Lot Description Level
Story 2
Sewer Public Sewer
Water Public
Architectural Style Two Story
Level or Stories Two
Structure Type Drywall,Frame,Vinyl Siding
New Construction No
Construction Status Actual
Schools
Elementary Schools Curtis
Middle Schools Elizabeth Davis
High Schools Thomas Dale
Others
HOA Fee Include Common Areas,Maintenance Grounds,Maintenance Structure,Snow Removal,Trash
Tax ID 797-65-70-37-600-000
Ownership Individuals
Security Features Smoke Detector(s)






