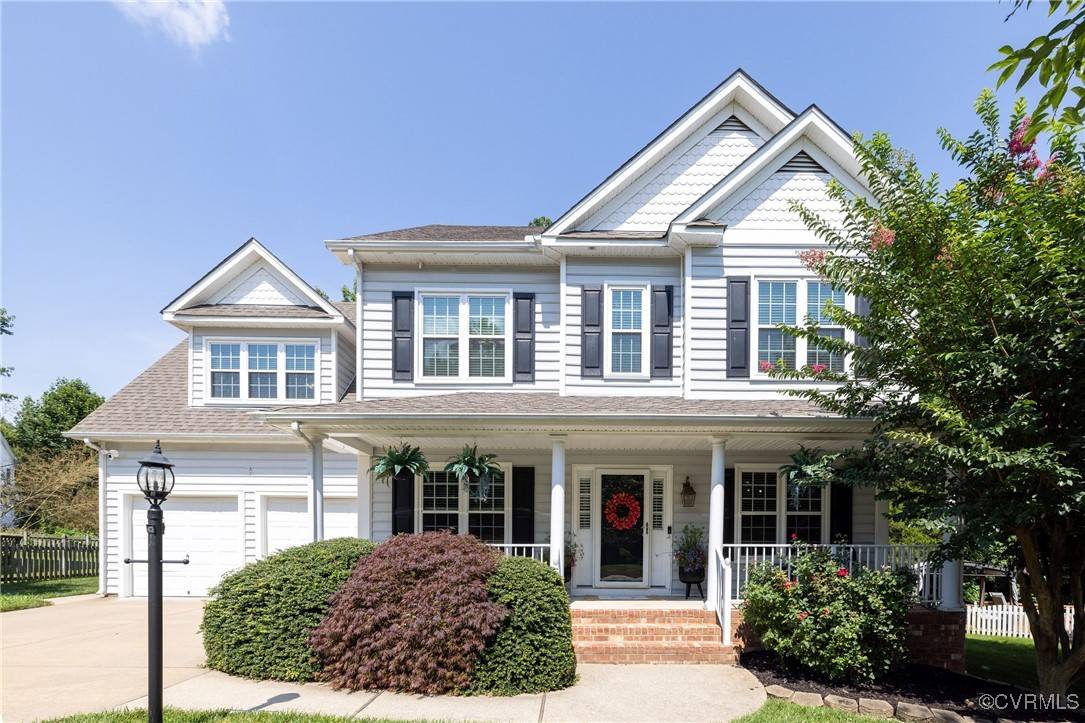13114 Hampton Meadows TER Chesterfield, VA 23832
5 Beds
4 Baths
2,996 SqFt
UPDATED:
Key Details
Property Type Single Family Home
Sub Type Single Family Residence
Listing Status Active
Purchase Type For Sale
Square Footage 2,996 sqft
Price per Sqft $193
Subdivision Hampton Park
MLS Listing ID 2517644
Style Two Story
Bedrooms 5
Full Baths 3
Half Baths 1
Construction Status Approximate
HOA Fees $350/qua
HOA Y/N Yes
Abv Grd Liv Area 2,996
Year Built 2003
Annual Tax Amount $4,251
Tax Year 2024
Lot Size 0.286 Acres
Acres 0.286
Property Sub-Type Single Family Residence
Property Description
Location
State VA
County Chesterfield
Community Hampton Park
Area 54 - Chesterfield
Direction Hull Street West, Left at light on Otter dale, turn right onto Hampton Park, take a left on Hampton Meadows Dr, turn right on Hampton Meadows Terrace.
Rooms
Basement Crawl Space
Interior
Interior Features Ceiling Fan(s), Cathedral Ceiling(s), Dining Area, Separate/Formal Dining Room, Eat-in Kitchen, Fireplace, Granite Counters, High Ceilings, Jetted Tub, Kitchen Island, Bath in Primary Bedroom, Pantry, Recessed Lighting, Walk-In Closet(s)
Heating Electric, Natural Gas, Zoned
Cooling Central Air, Electric, Zoned
Flooring Ceramic Tile, Partially Carpeted, Vinyl, Wood
Fireplaces Number 1
Fireplaces Type Gas
Fireplace Yes
Window Features Screens,Thermal Windows
Appliance Dishwasher, Exhaust Fan, Electric Cooking, Gas Water Heater, Microwave, Oven
Laundry Washer Hookup, Dryer Hookup
Exterior
Exterior Feature Deck, Sprinkler/Irrigation, Porch, Paved Driveway
Garage Spaces 2.0
Fence None
Pool Pool, Community
Community Features Basketball Court, Common Grounds/Area, Clubhouse, Community Pool, Lake, Playground, Park, Pond, Pool, Sports Field, Trails/Paths
Roof Type Composition
Porch Front Porch, Deck, Porch
Garage Yes
Building
Sewer Public Sewer
Water Public
Architectural Style Two Story
Level or Stories Two and One Half
Structure Type Frame,Vinyl Siding
New Construction No
Construction Status Approximate
Schools
Elementary Schools Winterpock
Middle Schools Deep Creek
High Schools Cosby
Others
HOA Fee Include Pool(s)
Tax ID 712-66-74-93-900-000
Ownership Individuals
Security Features Smoke Detector(s)
Virtual Tour https://youtu.be/7y57RXdz-w8






