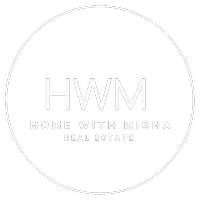4008 Cheyenne RD Richmond, VA 23235
4 Beds
3 Baths
2,563 SqFt
UPDATED:
Key Details
Property Type Single Family Home
Sub Type Single Family Residence
Listing Status Active
Purchase Type For Sale
Square Footage 2,563 sqft
Price per Sqft $224
Subdivision Huguenot Farms
MLS Listing ID 2517333
Style Colonial,Two Story
Bedrooms 4
Full Baths 2
Half Baths 1
Construction Status Actual
HOA Y/N No
Abv Grd Liv Area 2,563
Year Built 1989
Annual Tax Amount $5,268
Tax Year 2024
Lot Size 0.681 Acres
Acres 0.6813
Property Sub-Type Single Family Residence
Property Description
Location
State VA
County Richmond City
Community Huguenot Farms
Area 60 - Richmond
Direction Huguenot Rd to Cherokee, west on Cherokee, left on Cheyenne, home on right
Rooms
Basement Crawl Space
Interior
Interior Features Beamed Ceilings, Wet Bar, Breakfast Area, Ceiling Fan(s), Separate/Formal Dining Room, Double Vanity, Fireplace, Granite Counters, Bath in Primary Bedroom, Pantry, Walk-In Closet(s)
Heating Electric, Forced Air, Heat Pump, Natural Gas, Zoned
Cooling Zoned
Flooring Ceramic Tile, Partially Carpeted, Wood
Fireplaces Number 1
Fireplaces Type Gas
Fireplace Yes
Appliance Dishwasher, Disposal, Gas Water Heater, Microwave, Refrigerator, Stove
Exterior
Exterior Feature Deck, Paved Driveway
Parking Features Attached
Garage Spaces 2.5
Pool None
Roof Type Composition,Shingle
Porch Stoop, Deck
Garage Yes
Building
Story 2
Sewer Public Sewer
Water Public
Architectural Style Colonial, Two Story
Level or Stories Two
Structure Type Drywall,Frame,Hardboard
New Construction No
Construction Status Actual
Schools
Elementary Schools Fisher
Middle Schools Lucille Brown
High Schools Huguenot
Others
Tax ID C001-0661-048
Ownership Individuals
Virtual Tour https://listings.hdbros.com/videos/019788b7-b97d-728c-9818-bd988feab776






