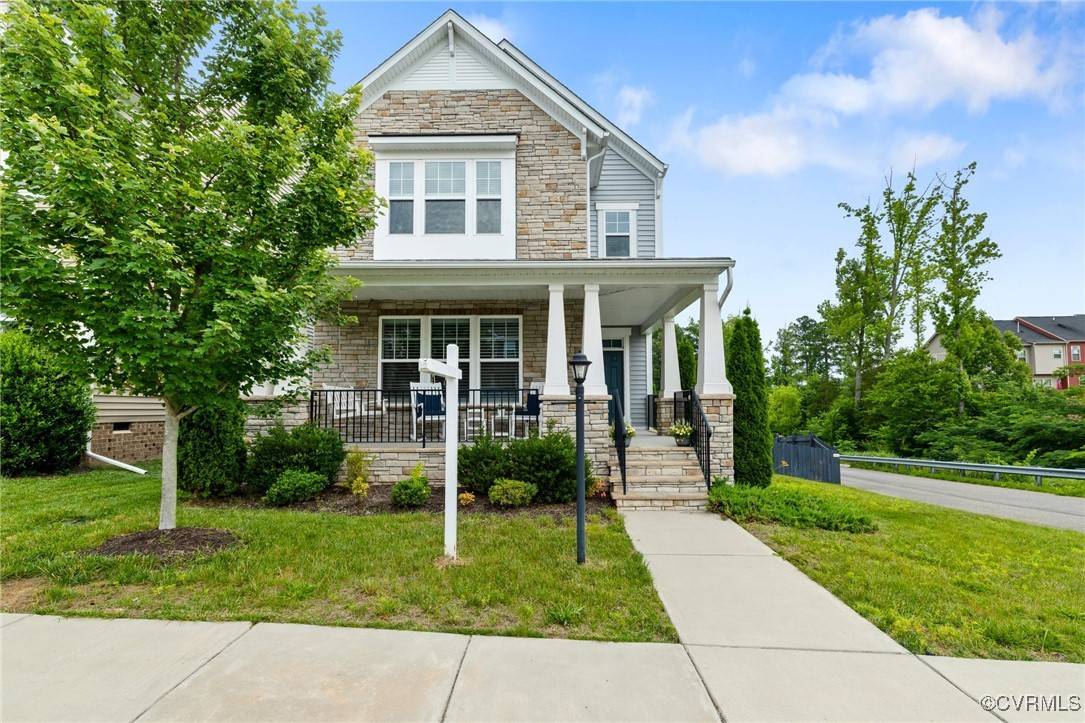16704 Thornapple RUN Moseley, VA 23120
4 Beds
4 Baths
2,399 SqFt
UPDATED:
Key Details
Property Type Single Family Home
Sub Type Single Family Residence
Listing Status Active
Purchase Type For Sale
Square Footage 2,399 sqft
Price per Sqft $218
Subdivision Wynwood At Foxcreek
MLS Listing ID 2516861
Style Craftsman,Two Story
Bedrooms 4
Full Baths 3
Half Baths 1
Construction Status Actual
HOA Fees $250/qua
HOA Y/N Yes
Abv Grd Liv Area 2,399
Year Built 2019
Annual Tax Amount $3,888
Tax Year 2024
Lot Size 3,894 Sqft
Acres 0.0894
Property Sub-Type Single Family Residence
Property Description
Location
State VA
County Chesterfield
Community Wynwood At Foxcreek
Area 62 - Chesterfield
Direction 288 to 76 West to Watermill Parkway to Woolridge Rd to right on Rohan Way to left on Thornapple Run home is on the right
Rooms
Basement Crawl Space
Interior
Interior Features Bedroom on Main Level, Tray Ceiling(s), Ceiling Fan(s), Dining Area, Double Vanity, Granite Counters, High Ceilings, Kitchen Island, Loft, Bath in Primary Bedroom, Pantry, Recessed Lighting, Walk-In Closet(s), Central Vacuum
Heating Natural Gas, Zoned
Cooling Central Air, Zoned
Flooring Ceramic Tile, Partially Carpeted
Appliance Built-In Oven, Dryer, Dishwasher, Exhaust Fan, Gas Cooking, Disposal, Microwave, Refrigerator, Tankless Water Heater, Washer
Exterior
Exterior Feature Sprinkler/Irrigation, Porch, Paved Driveway
Parking Features Attached
Garage Spaces 2.0
Fence Back Yard, Fenced
Pool Pool, Community
Community Features Common Grounds/Area, Clubhouse, Playground, Pool
Amenities Available Management
Roof Type Composition
Porch Front Porch, Patio, Porch
Garage Yes
Building
Story 2
Sewer Public Sewer
Water Public
Architectural Style Craftsman, Two Story
Level or Stories Two
Structure Type Drywall,Stone,Vinyl Siding,Wood Siding
New Construction No
Construction Status Actual
Schools
Elementary Schools Woolridge
Middle Schools Tomahawk Creek
High Schools Cosby
Others
Tax ID 709-67-65-73-500-000
Ownership Individuals






