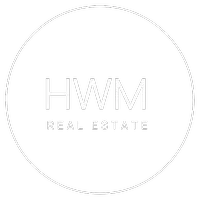8045 Ellendale DR Mechanicsville, VA 23116
3 Beds
3 Baths
1,563 SqFt
OPEN HOUSE
Fri Jun 13, 4:00pm - 6:00pm
UPDATED:
Key Details
Property Type Townhouse
Sub Type Townhouse
Listing Status Active
Purchase Type For Sale
Square Footage 1,563 sqft
Price per Sqft $239
Subdivision Rutland
MLS Listing ID 2516326
Style Row House,Two Story
Bedrooms 3
Full Baths 2
Half Baths 1
Construction Status Actual
HOA Fees $243/qua
HOA Y/N Yes
Abv Grd Liv Area 1,563
Year Built 2014
Annual Tax Amount $2,463
Tax Year 2024
Lot Size 1,306 Sqft
Acres 0.03
Property Sub-Type Townhouse
Property Description
Location
State VA
County Hanover
Community Rutland
Area 36 - Hanover
Interior
Interior Features Ceiling Fan(s), Dining Area, Double Vanity, Granite Counters, Bath in Primary Bedroom
Heating Electric, Heat Pump
Cooling Central Air
Flooring Carpet, Tile, Vinyl
Appliance Dryer, Dishwasher, Gas Cooking, Disposal, Microwave, Refrigerator, Washer
Exterior
Exterior Feature Sprinkler/Irrigation
Pool Fenced, In Ground, Pool, Community
Community Features Common Grounds/Area, Home Owners Association, Lake, Playground, Pond, Pool
Porch Patio
Garage No
Building
Story 2
Sewer Public Sewer
Water Public
Architectural Style Row House, Two Story
Level or Stories Two
Structure Type Frame,Stone,Vinyl Siding
New Construction No
Construction Status Actual
Schools
Elementary Schools Pearsons Corner
Middle Schools Chickahominy
High Schools Atlee
Others
HOA Fee Include Common Areas,Maintenance Grounds,Maintenance Structure,Pool(s),Snow Removal
Tax ID 8706-03-2688
Ownership Individuals






