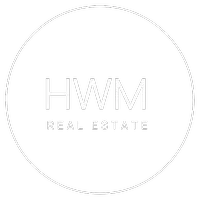413 Siena LN #413 Glen Allen, VA 23059
4 Beds
4 Baths
3,050 SqFt
UPDATED:
Key Details
Property Type Single Family Home
Sub Type Attached
Listing Status Active
Purchase Type For Rent
Square Footage 3,050 sqft
MLS Listing ID 2516173
Bedrooms 4
Full Baths 3
Half Baths 1
HOA Y/N No
Property Sub-Type Attached
Property Description
Location
State VA
County Henrico
Area 34 - Henrico
Interior
Interior Features Breakfast Area, Separate/Formal Dining Room, Double Vanity, Eat-in Kitchen, High Ceilings, Bath in Primary Bedroom, Recessed Lighting, Programmable Thermostat
Heating Forced Air
Cooling Central Air, Whole House Fan
Flooring Partially Carpeted, Vinyl, Wood
Fireplaces Number 1
Furnishings Unfurnished
Fireplace Yes
Appliance Dryer, Dishwasher, Electric Cooking, Disposal, Microwave, Oven, Refrigerator, Washer
Exterior
Exterior Feature Paved Driveway
Garage Spaces 2.0
Pool None
Community Features Clubhouse, Fitness, Home Owners Association, Maintained Community
Amenities Available Landscaping, Management
Garage Yes
Building
Story 3
Level or Stories Three Or More
Schools
Elementary Schools Glen Allen
Middle Schools Hungary Creek
High Schools Glen Allen
Others
Pets Allowed Yes
Tax ID 762-774-5118.142
Security Features Fire Sprinkler System,Smoke Detector(s)
Pets Allowed Yes






