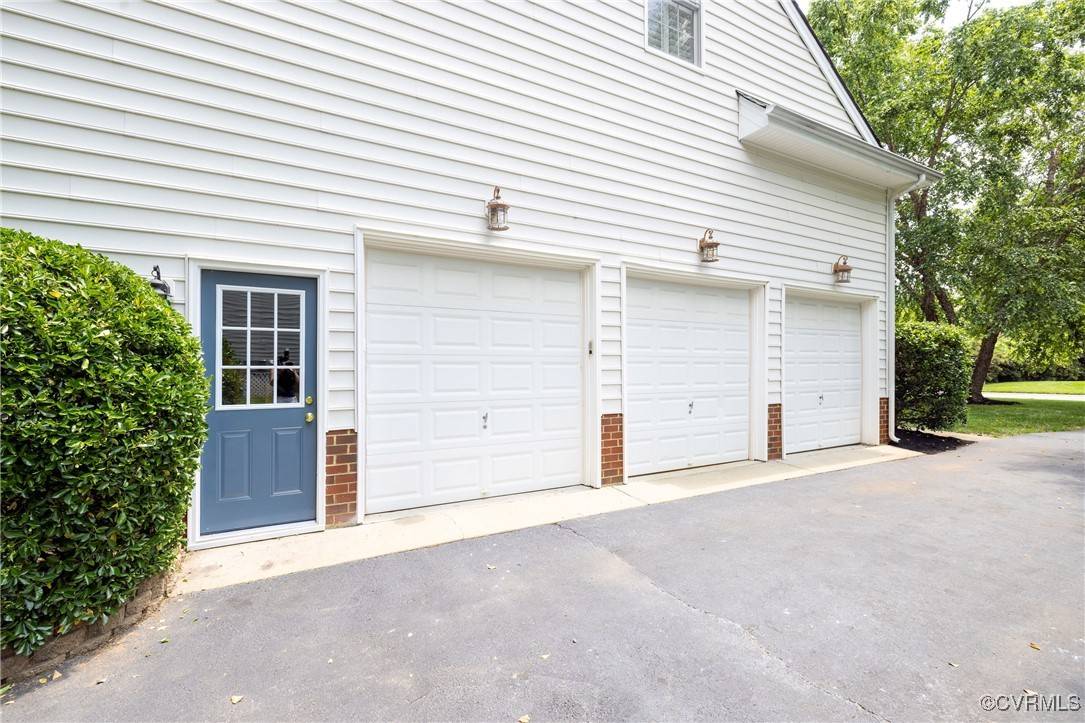14006 Riverdowns North Mews Midlothian, VA 23113
5 Beds
5 Baths
5,226 SqFt
UPDATED:
Key Details
Property Type Single Family Home
Sub Type Single Family Residence
Listing Status Active
Purchase Type For Sale
Square Footage 5,226 sqft
Price per Sqft $178
Subdivision Lenox Forest
MLS Listing ID 2515952
Style Custom,Transitional
Bedrooms 5
Full Baths 4
Half Baths 1
Construction Status Approximate
HOA Fees $400/ann
HOA Y/N Yes
Abv Grd Liv Area 5,226
Year Built 2004
Annual Tax Amount $7,826
Tax Year 2025
Lot Size 0.545 Acres
Acres 0.545
Property Sub-Type Single Family Residence
Property Description
Location
State VA
County Chesterfield
Community Lenox Forest
Area 64 - Chesterfield
Direction From Robious Rd/Huguenot Trail turn onto Riverdowns North Dr, Turn left onto Riverdowns North Mews the home will be the 2nd one on the right.
Rooms
Basement Crawl Space
Interior
Interior Features Wet Bar, Bookcases, Built-in Features, Balcony, Ceiling Fan(s), Cathedral Ceiling(s), Dining Area, Separate/Formal Dining Room, Double Vanity, Eat-in Kitchen, French Door(s)/Atrium Door(s), Fireplace, Granite Counters, Garden Tub/Roman Tub, High Ceilings, Kitchen Island, Loft, Bath in Primary Bedroom, Pantry, Recessed Lighting, Walk-In Closet(s)
Heating Forced Air, Natural Gas
Cooling Central Air, Zoned
Flooring Tile, Vinyl, Wood
Fireplaces Number 1
Fireplaces Type Gas
Fireplace Yes
Window Features Palladian Window(s),Screens,Thermal Windows
Appliance Built-In Oven, Dishwasher, Exhaust Fan, Gas Cooking, Disposal, Gas Water Heater, Microwave, Range Hood, Wine Cooler
Laundry Washer Hookup, Dryer Hookup
Exterior
Exterior Feature Sprinkler/Irrigation, Lighting, Porch, Paved Driveway
Parking Features Attached
Garage Spaces 3.0
Fence Back Yard, Fenced, Picket
Pool None
Community Features Common Grounds/Area, Home Owners Association
Roof Type Composition
Porch Rear Porch, Screened, Stoop, Porch
Garage Yes
Building
Lot Description Cul-De-Sac, Landscaped, Level
Sewer Public Sewer
Water Public
Architectural Style Custom, Transitional
Level or Stories Two and One Half
Structure Type Brick,Frame,Vinyl Siding
New Construction No
Construction Status Approximate
Schools
Elementary Schools Bettie Weaver
Middle Schools Robious
High Schools James River
Others
HOA Fee Include Common Areas
Tax ID 727-72-65-51-500-000
Ownership Individuals
Security Features Smoke Detector(s)
Virtual Tour https://youtu.be/Y4N1qQkbZjU






