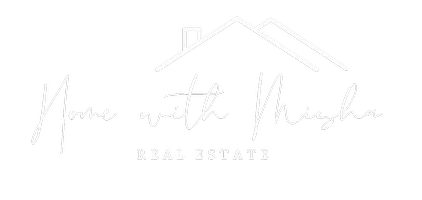3113 Stony Point RD #D Richmond, VA 23235
2 Beds
2 Baths
2,224 SqFt
UPDATED:
Key Details
Property Type Condo
Sub Type Condominium
Listing Status Active
Purchase Type For Sale
Square Footage 2,224 sqft
Price per Sqft $220
Subdivision Bluffs Condo
MLS Listing ID 2515342
Style Transitional
Bedrooms 2
Full Baths 2
Construction Status Actual
HOA Fees $635/mo
HOA Y/N Yes
Abv Grd Liv Area 2,224
Year Built 1988
Annual Tax Amount $4,248
Tax Year 2024
Lot Size 22.008 Acres
Acres 22.0082
Property Sub-Type Condominium
Property Description
Step inside to discover an elegant, thoughtfully updated interior. The designer kitchen is a showstopper, featuring Dakar Quartzite countertops, Wolf appliances—including an induction cooktop—and frameless Spokane melamine pearl cabinetry, all designed to blend style and performance. Coretec luxury vinyl plank flooring runs seamlessly throughout the unit, providing both durability and a refined finish.
Enjoy panoramic park views from the living and dining areas, which open directly to a spacious, wraparound deck—perfect for relaxing or entertaining. The primary suite is a true retreat, offering a fully renovated en-suite bath with a large porcelain-tiled shower & custom cabinetry.
This unit also features two highly sought-after amenities rarely found in The Bluffs: a dedicated home office/study ideal for remote work or creative space, and a large walk-in storage room offering exceptional functionality and organization. Additional upgrades include new skylights and a new Carrier HVAC system with a 10-year warranty, ensuring year-round comfort and energy efficiency.
Located in the heart of Bon Air, just minutes from Trader Joe's, locally loved restaurants, upscale retail, and major roadways, this property offers a unique combination of natural beauty, urban convenience, and luxury finishes. Don't miss your chance to own a premier condo in a community where homes rarely come to market.
Location
State VA
County Richmond City
Community Bluffs Condo
Area 60 - Richmond
Direction Huguenot Rd. to Stony Point rd. right into the Bluffs, immediate first right, condo is on your right down the stairs.
Interior
Interior Features Bookcases, Built-in Features, Bedroom on Main Level, Breakfast Area, Bay Window, Ceiling Fan(s), Dining Area, Separate/Formal Dining Room, Double Vanity, Eat-in Kitchen, Granite Counters, High Speed Internet, Bath in Primary Bedroom, Main Level Primary, Recessed Lighting, Skylights, Cable TV, Wired for Data, Walk-In Closet(s)
Heating Forced Air, Natural Gas
Cooling Electric
Flooring Tile, Vinyl
Window Features Skylight(s)
Appliance Dryer, Dishwasher, Disposal, Gas Water Heater, Microwave, Oven, Refrigerator
Exterior
Exterior Feature Deck
Fence None
Pool None
Community Features Home Owners Association
Roof Type Composition
Porch Rear Porch, Front Porch, Wrap Around, Deck
Garage No
Building
Story 1
Sewer Public Sewer
Water Public
Architectural Style Transitional
Level or Stories One
Structure Type Drywall,Frame,Hardboard
New Construction No
Construction Status Actual
Schools
Elementary Schools Fisher
Middle Schools Thompson
High Schools Huguenot
Others
HOA Fee Include Clubhouse,Common Areas,Maintenance Grounds,Maintenance Structure
Tax ID C001-0891-097
Ownership Individuals






