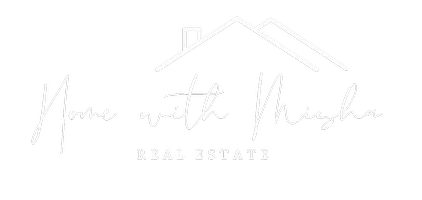13917 Barnes Spring RD Midlothian, VA 23112
3 Beds
3 Baths
1,728 SqFt
OPEN HOUSE
Sun Jun 08, 1:00pm - 3:00pm
UPDATED:
Key Details
Property Type Single Family Home
Sub Type Single Family Residence
Listing Status Active
Purchase Type For Sale
Square Footage 1,728 sqft
Price per Sqft $193
Subdivision Barnes Spring
MLS Listing ID 2515258
Style Colonial,Two Story
Bedrooms 3
Full Baths 2
Half Baths 1
Construction Status Approximate
HOA Fees $221/qua
HOA Y/N Yes
Abv Grd Liv Area 1,728
Year Built 1981
Annual Tax Amount $2,833
Tax Year 2024
Lot Size 0.286 Acres
Acres 0.286
Property Sub-Type Single Family Residence
Property Description
Location
State VA
County Chesterfield
Community Barnes Spring
Area 62 - Chesterfield
Rooms
Basement Full, Unfinished
Interior
Interior Features Eat-in Kitchen, Solid Surface Counters
Heating Electric, Heat Pump
Cooling Electric
Flooring Partially Carpeted, Wood
Fireplaces Number 1
Fireplaces Type Masonry, Wood Burning
Fireplace Yes
Appliance Cooktop, Dishwasher, Electric Cooking, Electric Water Heater, Disposal, Microwave, Range, Refrigerator, Water Heater
Exterior
Exterior Feature Deck
Fence None
Pool Pool, Community
Community Features Common Grounds/Area, Clubhouse, Home Owners Association, Lake, Playground, Pond, Pool, Trails/Paths
Roof Type Composition
Topography Sloping
Porch Front Porch, Deck
Garage No
Building
Lot Description Sloped
Story 2
Sewer Public Sewer
Water Public
Architectural Style Colonial, Two Story
Level or Stories Two
Structure Type Cedar,Drywall,Frame
New Construction No
Construction Status Approximate
Schools
Elementary Schools Swift Creek
Middle Schools Swift Creek
High Schools Clover Hill
Others
HOA Fee Include Common Areas,Pool(s),Recreation Facilities,Water Access
Tax ID 726-68-52-79-400-000
Ownership Relocation
Special Listing Condition Relocation






