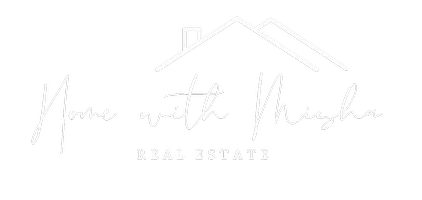3600 Brockhall Turn Midlothian, VA 23112
5 Beds
5 Baths
3,964 SqFt
UPDATED:
Key Details
Property Type Single Family Home
Sub Type Single Family Residence
Listing Status Pending
Purchase Type For Sale
Square Footage 3,964 sqft
Price per Sqft $209
Subdivision Rountrey
MLS Listing ID 2515052
Style Craftsman,Custom
Bedrooms 5
Full Baths 4
Half Baths 1
Construction Status Actual
HOA Fees $275/qua
HOA Y/N Yes
Abv Grd Liv Area 3,017
Year Built 2019
Annual Tax Amount $6,643
Tax Year 2024
Lot Size 0.282 Acres
Acres 0.2821
Property Sub-Type Single Family Residence
Property Description
Location
State VA
County Chesterfield
Community Rountrey
Area 62 - Chesterfield
Direction Woolridge to Norland Rd, Turn Right on Graythorne Dr, Turn Left on Litton Dr, Turn Right in Cul-de-Sac on Brockhall Turn and House is on the right.
Rooms
Basement Interior Entry, Partially Finished, Walk-Out Access
Interior
Interior Features Bookcases, Built-in Features, Breakfast Area, Ceiling Fan(s), Separate/Formal Dining Room, Eat-in Kitchen, Fireplace, Granite Counters, Kitchen Island, Pantry, Recessed Lighting, Walk-In Closet(s)
Heating Electric, Forced Air, Natural Gas, Zoned
Cooling Central Air, Zoned
Flooring Partially Carpeted, Tile, Wood
Fireplaces Number 1
Fireplaces Type Vented, Insert
Fireplace Yes
Appliance Built-In Oven, Dishwasher, Gas Cooking, Disposal, Range Hood
Exterior
Exterior Feature Deck, Sprinkler/Irrigation, Porch
Parking Features Attached
Garage Spaces 2.0
Fence None
Pool None, Community
Community Features Common Grounds/Area, Clubhouse, Home Owners Association, Pool
Roof Type Composition,Shingle
Porch Rear Porch, Patio, Deck, Porch
Garage Yes
Building
Lot Description Cul-De-Sac
Story 3
Sewer Public Sewer
Water Public
Architectural Style Craftsman, Custom
Level or Stories Three Or More
Structure Type Drywall,Frame,Vinyl Siding,Wood Siding
New Construction No
Construction Status Actual
Schools
Elementary Schools Old Hundred
Middle Schools Tomahawk Creek
High Schools Cosby
Others
HOA Fee Include Association Management,Common Areas,Pool(s),Recreation Facilities
Tax ID 717-68-83-06-000-000
Ownership Individuals
Security Features Smoke Detector(s)






