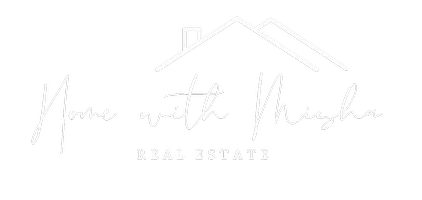11918 Ashington WAY Midlothian, VA 23236
3 Beds
4 Baths
2,916 SqFt
OPEN HOUSE
Sat May 10, 1:00pm - 3:00pm
UPDATED:
Key Details
Property Type Single Family Home
Sub Type Single Family Residence
Listing Status Active
Purchase Type For Sale
Square Footage 2,916 sqft
Price per Sqft $239
Subdivision Stonehenge
MLS Listing ID 2511006
Style Two Story,Transitional
Bedrooms 3
Full Baths 4
Construction Status Actual
HOA Fees $190/mo
HOA Y/N Yes
Abv Grd Liv Area 2,916
Year Built 2007
Annual Tax Amount $5,229
Tax Year 2024
Lot Size 7,361 Sqft
Acres 0.169
Property Sub-Type Single Family Residence
Property Description
This active golf course community is convenient to everything Midlothian has to offer, including shopping, restaurants, parks and schools.
HVAC units: 2021 (downstairs) and 2023 (upstairs)
Hot Water Heater (50 gal, gas): 2024
Microwave: 2025
Location
State VA
County Chesterfield
Community Stonehenge
Area 62 - Chesterfield
Direction Midlothian Turnpike to Farnham Drive. First Left, continuing onto Farnham Drive. First Left onto Ashington Way. Property is fourth house on left.
Rooms
Basement Crawl Space
Interior
Interior Features Breakfast Area, Bay Window, Ceiling Fan(s), Cathedral Ceiling(s), Separate/Formal Dining Room, Double Vanity, Eat-in Kitchen, Fireplace, Granite Counters, Garden Tub/Roman Tub, High Ceilings, Loft, Main Level Primary, Pantry, Recessed Lighting, Walk-In Closet(s)
Heating Forced Air, Natural Gas, Zoned
Cooling Central Air, Zoned
Flooring Ceramic Tile, Partially Carpeted, Wood
Fireplaces Number 1
Fireplaces Type Gas, Vented
Fireplace Yes
Appliance Dryer, Dishwasher, Electric Cooking, Disposal, Gas Water Heater, Microwave, Oven, Refrigerator, Smooth Cooktop, Stove, Washer
Laundry Washer Hookup, Dryer Hookup
Exterior
Exterior Feature Deck, Sprinkler/Irrigation, Porch, Paved Driveway
Parking Features Attached
Garage Spaces 2.0
Fence None
Pool In Ground, Pool, Community
Community Features Common Grounds/Area, Golf, Home Owners Association, Pool, Putting Green, Tennis Court(s), Street Lights, Sidewalks
Amenities Available Landscaping
Roof Type Composition
Porch Rear Porch, Front Porch, Deck, Porch
Garage Yes
Building
Lot Description Landscaped, Level
Story 2
Sewer Public Sewer
Water Public
Architectural Style Two Story, Transitional
Level or Stories Two
Structure Type Brick,Drywall,Frame,Vinyl Siding
New Construction No
Construction Status Actual
Schools
Elementary Schools Gordon
Middle Schools Midlothian
High Schools Monacan
Others
HOA Fee Include Association Management,Common Areas,Maintenance Grounds,Maintenance Structure,Snow Removal,Trash
Tax ID 736-70-76-41-300-000
Ownership Individuals
Security Features Smoke Detector(s)






